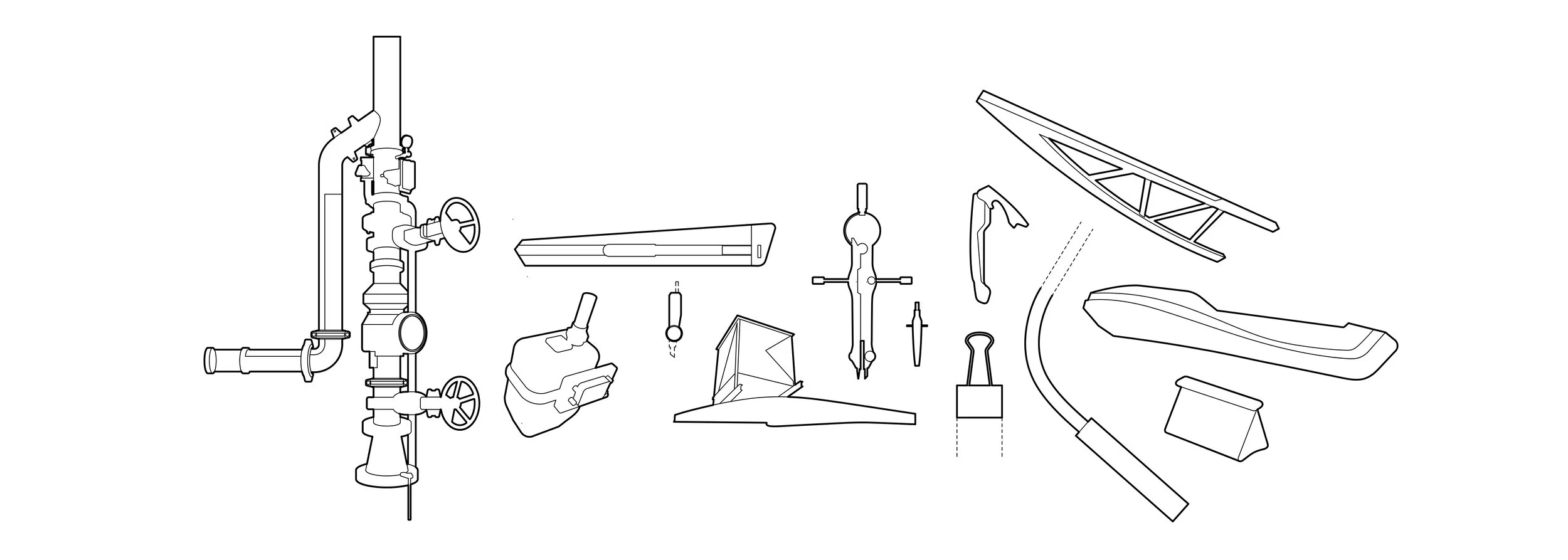Yale School of Architecture | Spring 2018
Advanced Studio | Florencia Pita + Jackilin Hah Bloom
Critic: Miroslava Brooks
Individual work
A Formal Experiment of the Ready-made and Drawing Misinterpretations
In the documentary Brillo Box (3¢ Off), when Andy Warhol is asked why he turned a common Brillo box into sculpture, he casually responded “because it’s easy to do”. Appropriation yields irony which is easily interpreted, but is paradoxically difficult to attain without an alignment of particular social, economic and cultural forces at play.
This studio investigated appropriation, misinterpretation, and abstraction as tools to generate formal agendas in the adaptive reuse of a warehouse building in Culver City into an Easy Office. Students were asked to hunt everyday items and curate them into a collection
to express their sensibilities and obsessions, and convey it through collages. They then compressed the collection of objects into well thought ensembles, and dematerialized them with vacuum-forming. As levels of abstraction goes up, a formal agenda was extracted from each student's work, which was ultimately transposed into an office interior.
Object Collection
The studio initiated with collections of daily items to express a viewpoint, a sensibility or an obsession. My collection focused on streamlined industrial product with highly specific forms. The sharpness, linearity and hinge in these objects implied a tension between connection and exclusivity.
2D Collage
The images of the objects were then composed into collages to inform a formal agenda. The collages here stitched together disparate objects following their intrinsic formal logic, forming a mechanical Frankenstein, where the individual objects fade away into a new collectivity.
3D Collage + Vacuum Form
Ideas gathered from the collages were implemented with real objects. The flattened silhouette as an approximation of original objects were actualized with felts. The 3d collage models were sent under vacuum forming. The result further defamiliarized the daily objects by compressing them into a dematerialized aggregation.
Formal Statement
This abstraction drawing, based on the tracings from the vacuum forms, is the distillment of the formal statement: the dialectics between constitute parts and a cohesive whole. The illusionistic manipulation of outlines and overlays opens up intentional misinterpretation of their 3-dimensionality, guiding the next stage of work.
Collection Expansion and Defamiliarization
Site elements were added into the collection. The tracings of the collected objects were manipulated to disrupt their readings. Lines were taken and misplaced, making their geometries ambivalent, but still hinting the original forms. The linework eventually becomes neither recognizable figures nor completely meaningless abstractions, leaving the viewer hesitant to make an identification.
Developed Surface Drawing
Developed surface drawing is a method to express 3-dimensionality with 2-dimensionality. It was applied to an empty warehouse in Culver City as a vehicle for object application. The interior surfaces of the warehouse were unfolded and used as a canvas for the similar 2D collage process. The ambivalent implication of 3-dimensionality were treated as a spring point to formal reinventions.
Drawing for Misinterpretation
The developed surface drawing transposes the formal techniques from the previous iterations onto an architectural site. Item collections from the site were added to the initial collections, and together composed onto the unfolded interior surface of a warehouse. This results in a "technical drawing done wrong". In trying to make sense of the paradoxical readings, geometric mutations were made.
Spatializiing in "2.5D"
The developed surface drawing is built into an actual building in "2.5D". Against the drawing convention of generating 2D as the reduction from 3D, 3D forms here are constructed from a 2D drawing that implies a range of 3-dimensionalities without prescribing a fixed end. The formal statement is thus concretized into an office statement with spatial and programmatic agency.
Office Statement
The Easy Office project experiment materializes as a next-gen concept art studio in which both spatial specificity and synchronized action are allowed. It has two elements:
1. Figures: taken from the collection, defamiliarized into individual work spheres, each imposing an organizational order.
2. Approximations: occupiable surfaces approximated from the figures, non-autonomous and reliant on them take shape, either carrying an figure to extend its identity or cover one to obscure it, becoming the intermediate zone between various work spheres.
The play between the figures and the approximations results in a versatile field that flickers between identifiable forms and fluid aggregations. Small squads of conceptual artists or freelancers find their temporary niches by their preferences and constantly shuffle as projects proceed.
Physical Model
The execution of the model was a continuation of the project’s formal method itself. Molding models were made and reproduced with vacuum-form. Hydrocal plaster were then poured into the vacuum-form negative mold to create the cast base of the model in one monolith. CNC milling were done over the cast to allow for the accurate combination of assorted components to form the final aggregation.




























